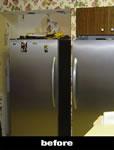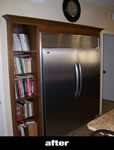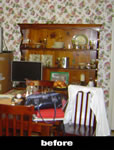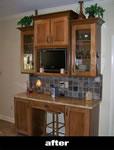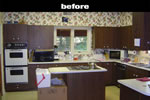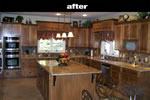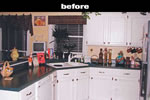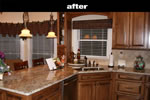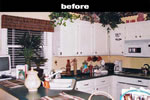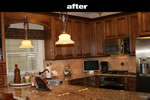Kitchen Remodeling
View examples of Signature Kitchens "before" and "after" remodeling projects.
Here, we have gathered information and tools to help you fulfill your kitchen remodeling vision.
How do I start planning for my new kitchen?
Planning Considerations
Do I need to take measurements?
What is the proper way to take measurements?
What should I expect during the remodeling process?
When planning for your new or renovated kitchen, there are important questions you should examine to ensure your expectations are met.
1. What do you like or dislike about your current or previous kitchen?
2. What's on the wish list of everyone else using the kitchen?
3. What are your highest priorities and how much is in the budget?
4. Are there people with special needs that will use the kitchen?
5. Do you have enough counter space for food preparation?
6. Is your storage space adequate?
7. Do you have enough shelf space?
8. Do your cabinet doors open and close easily?
9. Is your preparation and work space large enough?
10. Do you have sufficient lighting and electrical outlets?
11. Would you benefit from having adjustable shelving?
12. Is there plenty of room to load/unload your dishwasher?
13. Are the seating arrangements sufficient?
14. Is there space for other activities likely to occur in the kitchen?
15. Is your kitchen easy to clean?
16. Do you have or want a recycling area?
Consider the types of appliances, cabinetry, and storage desired.
Appliances: Lighting: |
Cabinetry & storage: |
Do I need to take measurements?
Scrapbooks, pictures and napkin drawings. You've got some ideas put together but you may be missing an important element for designing and estimating your upcoming remodeling plans - the measurements.
It's not required of you but, bringing general measurements to our showroom will help your Designer identify design opportunities and increase the accuracy of your estimate.
To make this easier, our friends at Quality Cabinets have made this handy measuring guide. It comes complete with a sample grid to help you create an informal drawing with measurements taken in all the right places.
As always, we are happy to come to your home for consultation and measuring purposes. And, to put your mind at ease,, we will come out to take final measurements if needed before we order the materials.
Click here to enlarge the measuring guide ![]()
The Remodeling Process - What should I expect?
Generally speaking, the order of events for a major kitchen remodeling project will go something like this.
A typical kitchen remodeling schedule would start with a complete tear-out, any structural modifications, installation of windows and doors, plumbing modifications, electrical modifications, drywall, tape and texture, painting, floor and underlayment (particle board), cabinet installation, countertops, plumbing and electrical top-out, floor covering installation, and appliance installation, followed by a grand dinner party.
